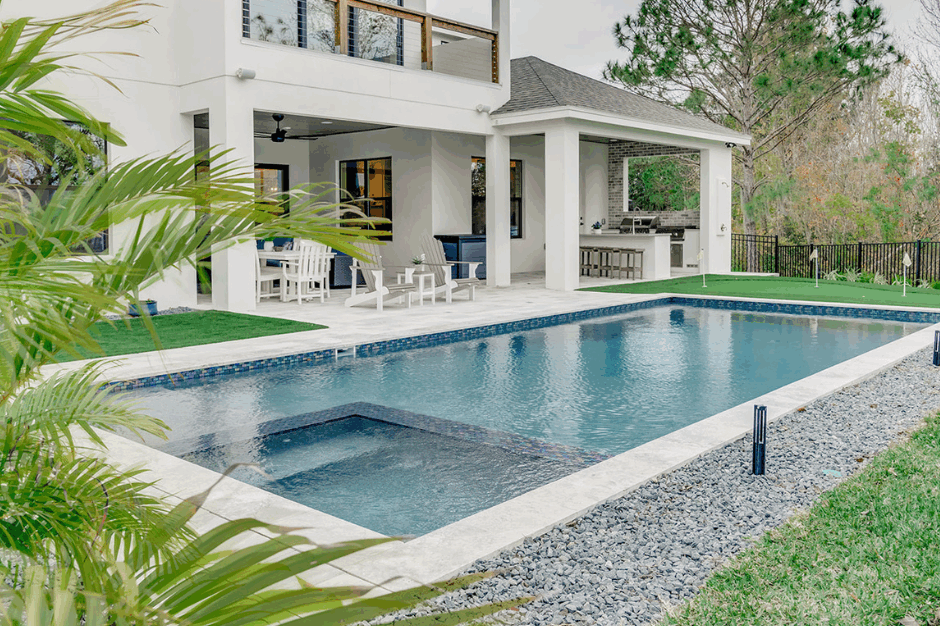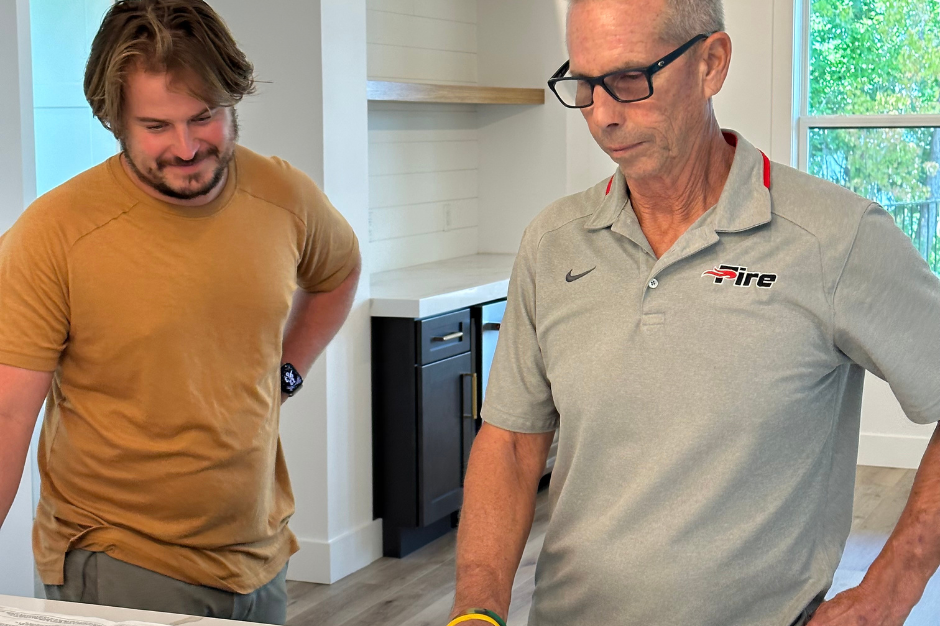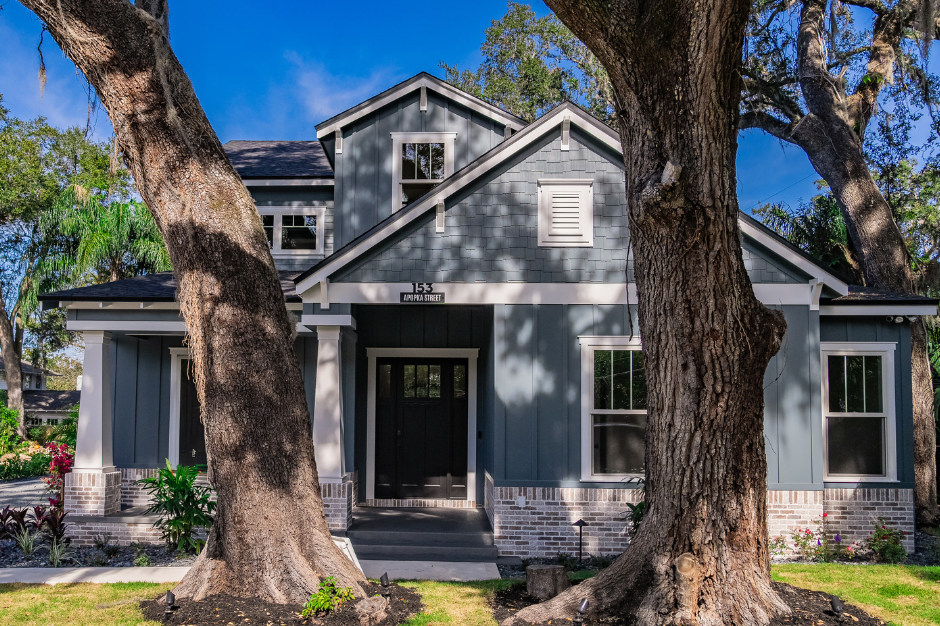Photo of a childhood homestead in Illinois. The green-roofed building at the back of the property was the barn where many materials were repurposed.
With 20 plus years of building dream homes, we know one thing for sure. CREATIVITY is birthed in the hearts and minds of dreamers. And when we get to be a part of making that dream come to life—well, that’s where the magic happens.
Some stories are too good NOT to share and this is one of them.
Follow along as we share pics, inspiration, challenges, and favorites of this beloved new Westmont home.
But first, it starts with an ideal location, and for this family having plentiful, and quiet SPACE was a priority. On a picturesque and secluded 30+ acres in north lake county, the vision began to take shape.
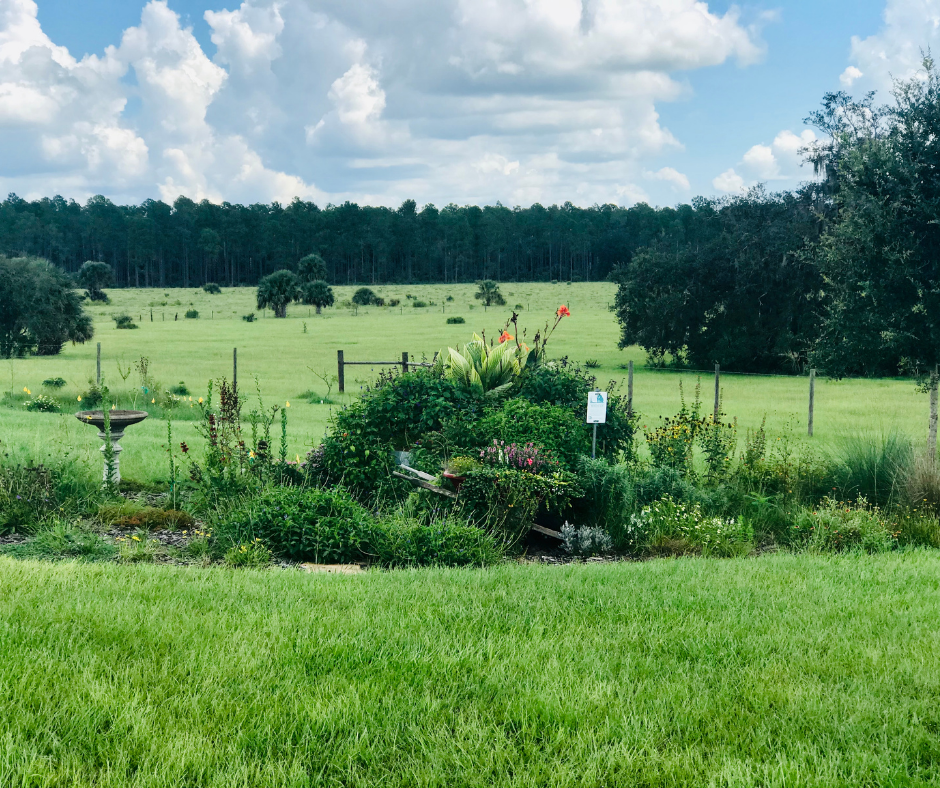
A view from the porch shows acres of tree-lined fields.
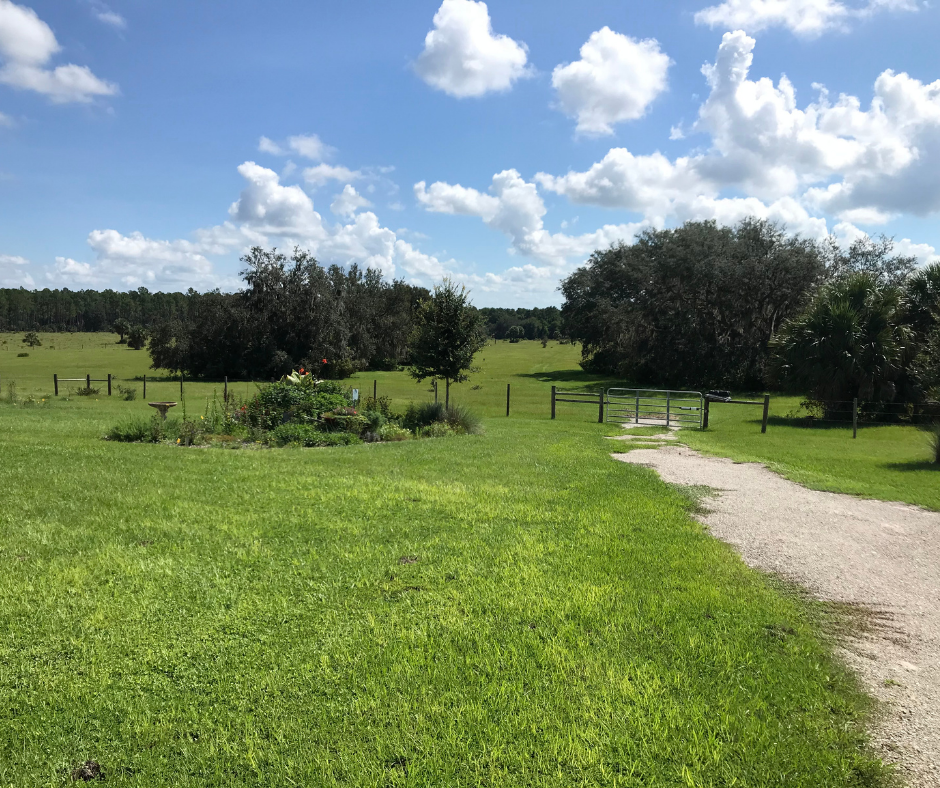
Only grass or gravel roads lead out to this home. If you like being “off-the-grid,” you’d love this location.
Westmont: What inspired you to incorporate your childhood farmhouse into your new home?
Homeowner: “I loved growing up on our farm! I was never one of those kids that wanted what the city had to offer. I was always a farm kid and proud of it.
I was blessed to be born into a big loving family, and some of my best memories are when we were all together on the farm. And my parents are both gone now, and this was a way to always keep them with me.”
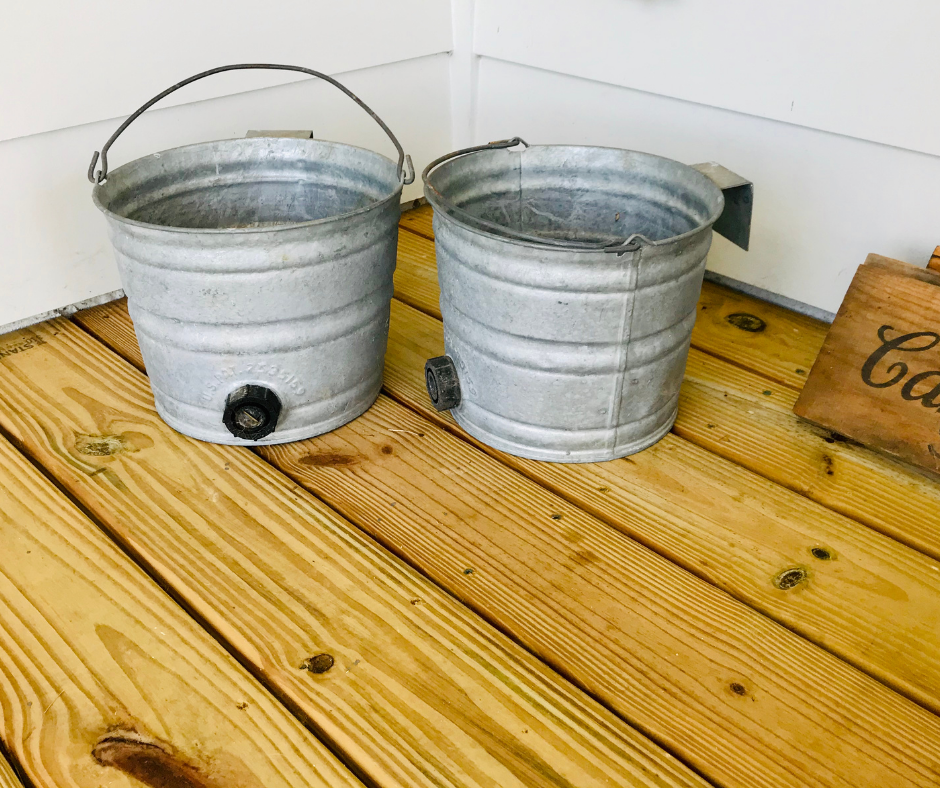
Authenticity is a theme throughout this home. The actual pails—used many many years ago to feed the calves—“greet” you at the front door.
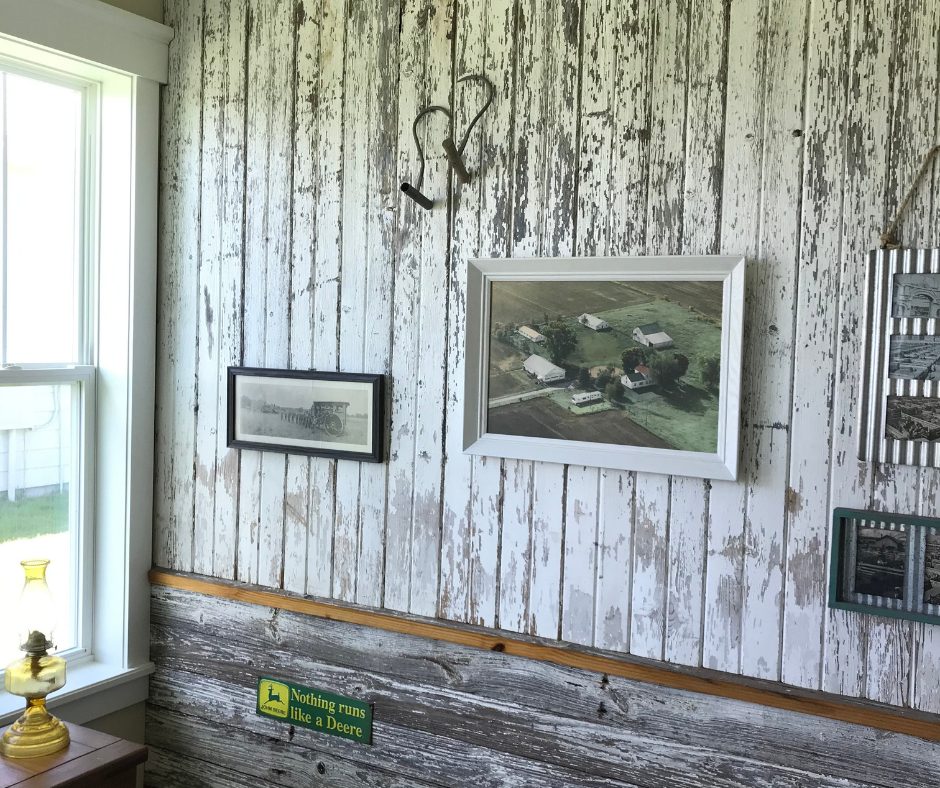
A charming foyer, lined with wood panels, is one of the first tangible reminders of what used to be. As the Illinois barn was carefully deconstructed these panels were saved and driven to Florida to be repurposed in this new homestead.
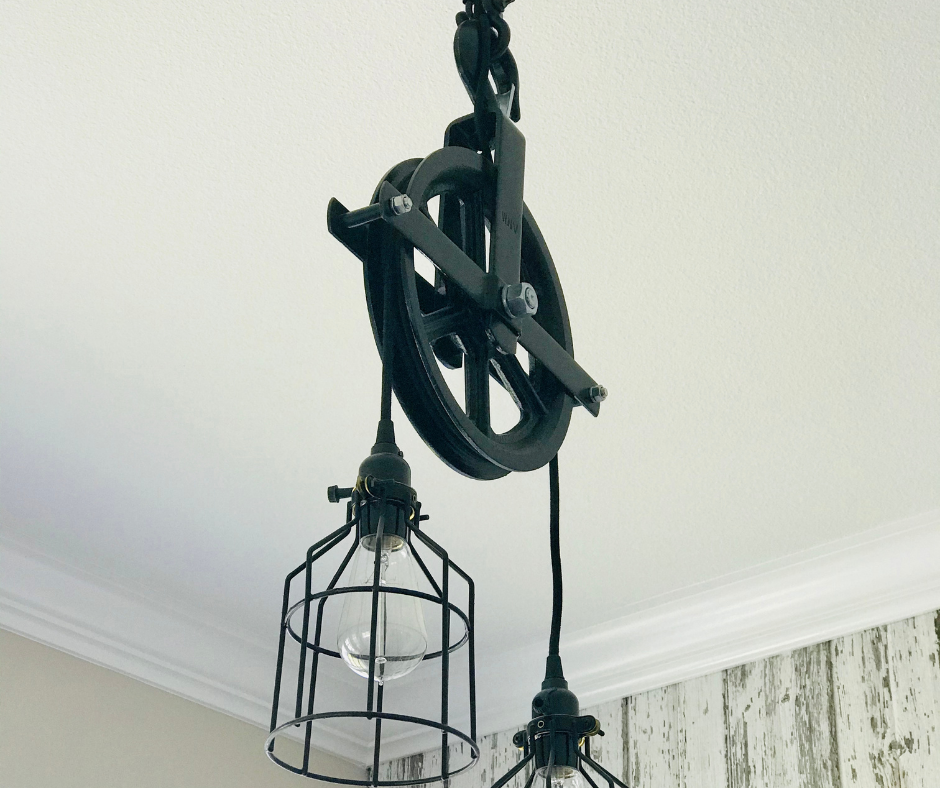
This light fixture in the foyer was created from a pulley that was used to lift hay bales.
Westmont: What were the biggest challenges to making your dream home a reality?
Homeowner: “The biggest challenge fell on my husband’s shoulders. He was the one who had to drive to Illinois, dismantle the old barn (in rather chilly weather), load up, and then drive all the way back down here, pulling a trailer full of our barn wood.”
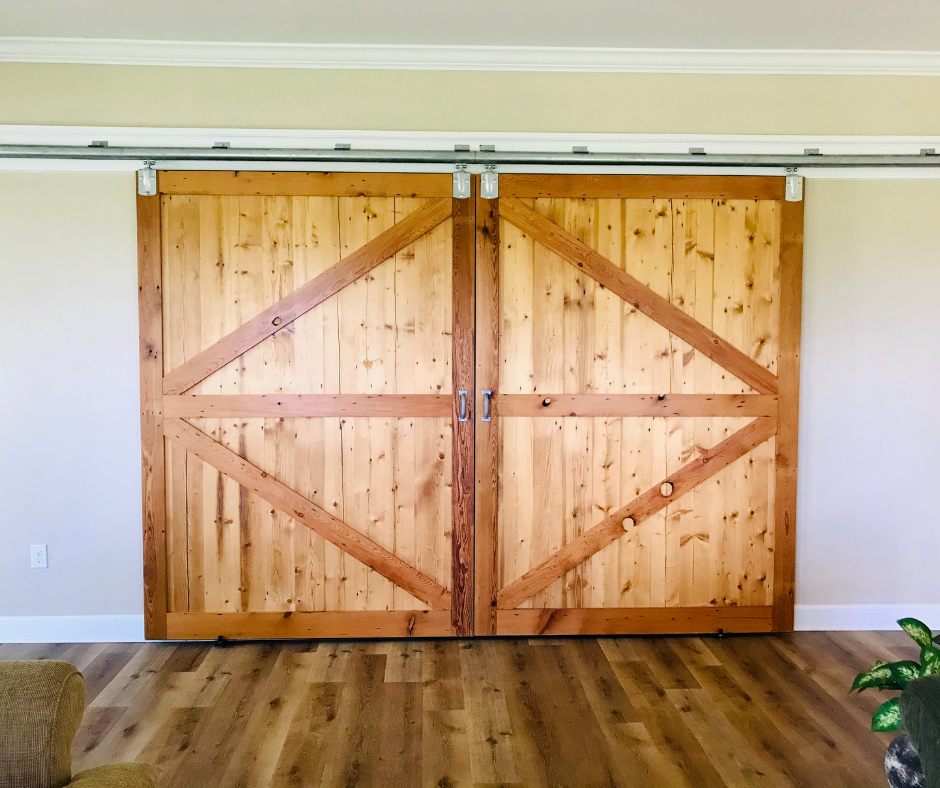
Barn doors are positively trending right now, but there aren’t too many families that can boast about having REAL doors that were once used to open and close up a working barn. The beautiful grain in this wood adds warmth and character and the doors discreetly hide the family’s large-screen TV.
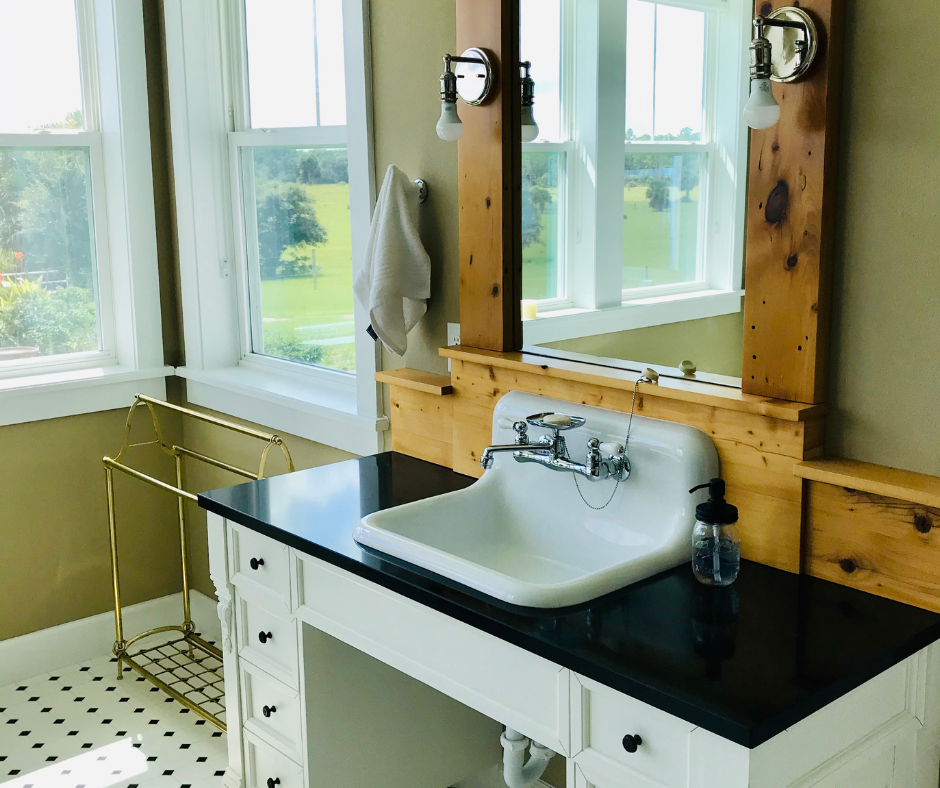
The master bathroom incorporated the barn wood, and we used exposed plumbing to recreate the feel of the original home.
Westmont: Could you share 1-3 of your favorite aspects of the home? And why?
Homeowner: “Using the barn wood in the kitchen backsplash is definitely one of my favorite things about the house. It makes it warm and cozy, and it’s definitely unique.”
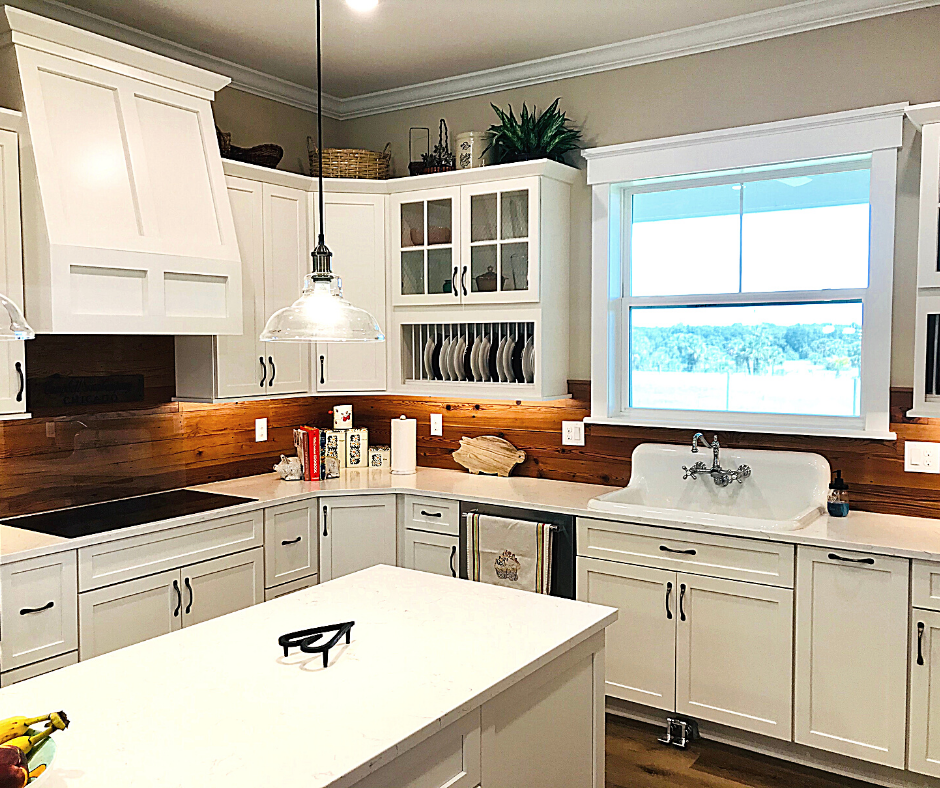
“And I love the chicken wire in the glass of the cabinet doors. It is from the 1920s. And it wasn’t easy to find. Luckily, I have a very determined husband who knows how to search the internet.”
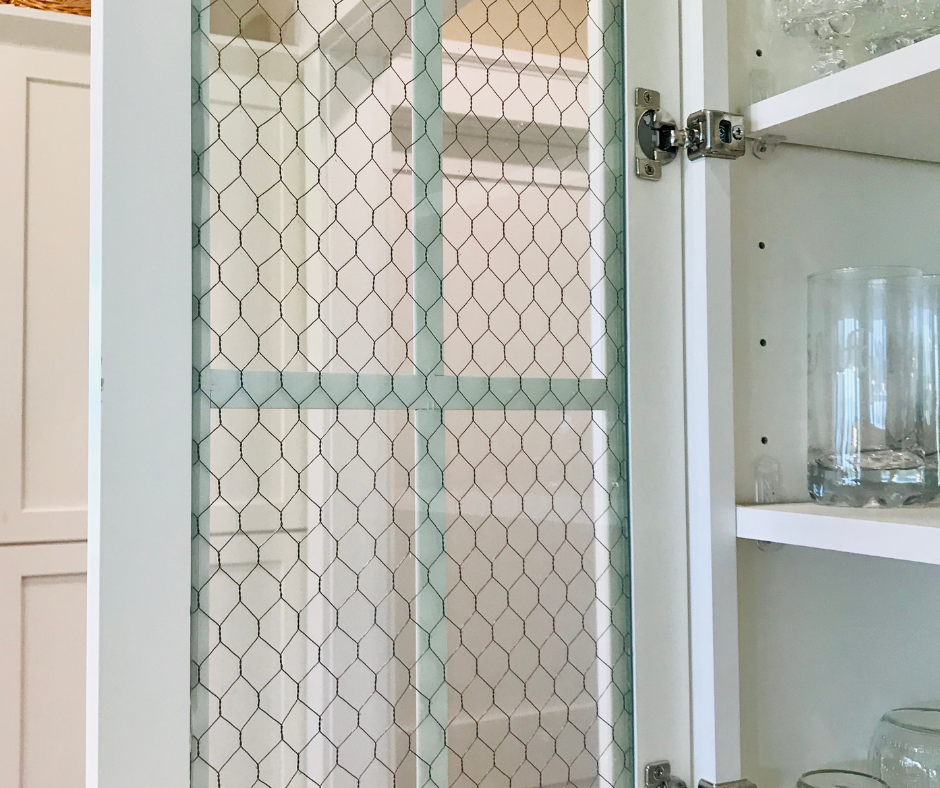
It’s all in the details!
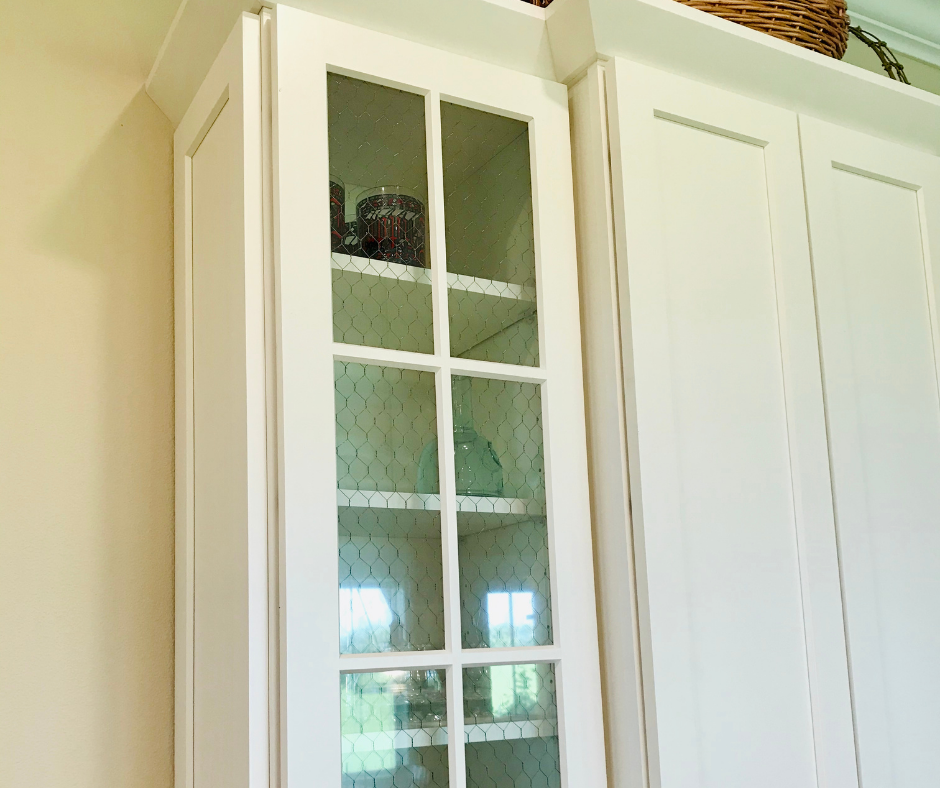
And I love my “real” farmhouse sink. Had to have it made, but it was worth it. Gee, I think you can tell I like my kitchen.”
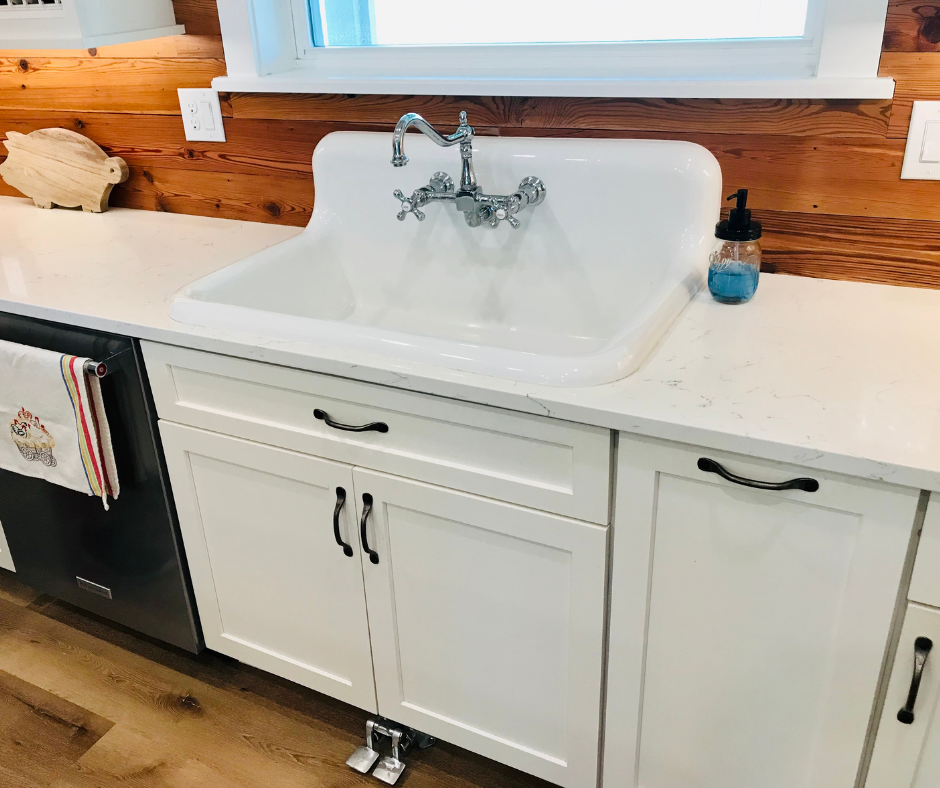
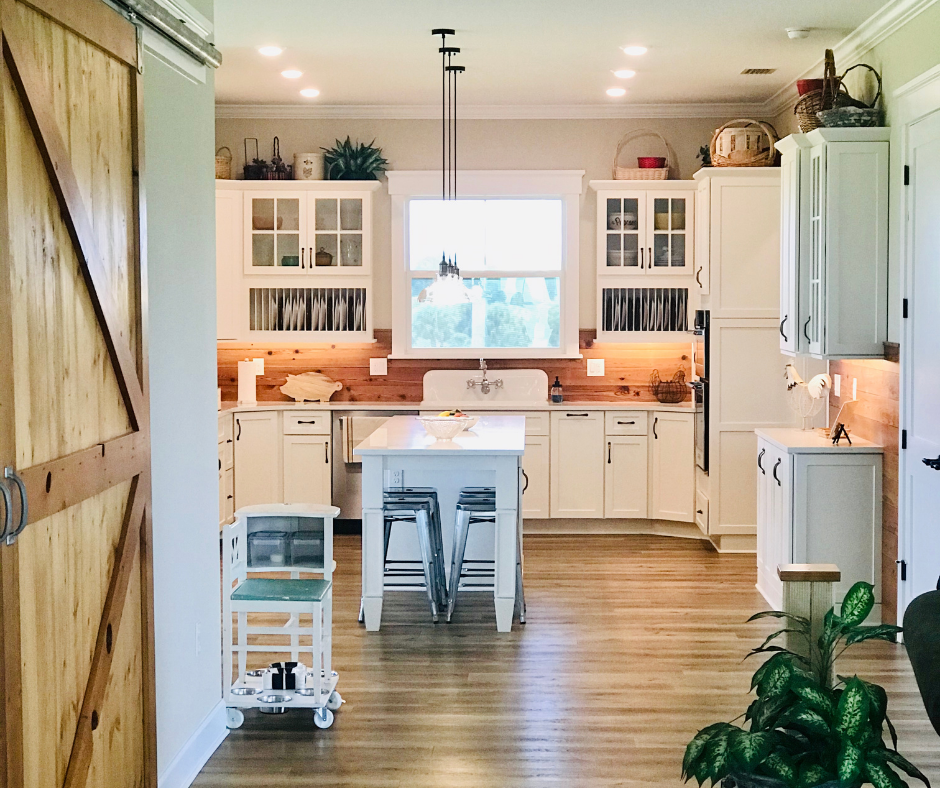
Heading into an inviting kitchen from the living area…
Westmont: Are there any more projects you want to tackle in the home or on the property?
Homeowner: “The next project is building a barn.”
Westmont: Perfect, and fitting.
Westmont: What advice would you give to someone starting the “dream” process of building?
Homeowner: “My advice to anyone who wants to build a dream home is to hire Jim Rahman! Jim was so good about listening to our ideas and then making them happen. He wasn’t afraid of a challenge.”
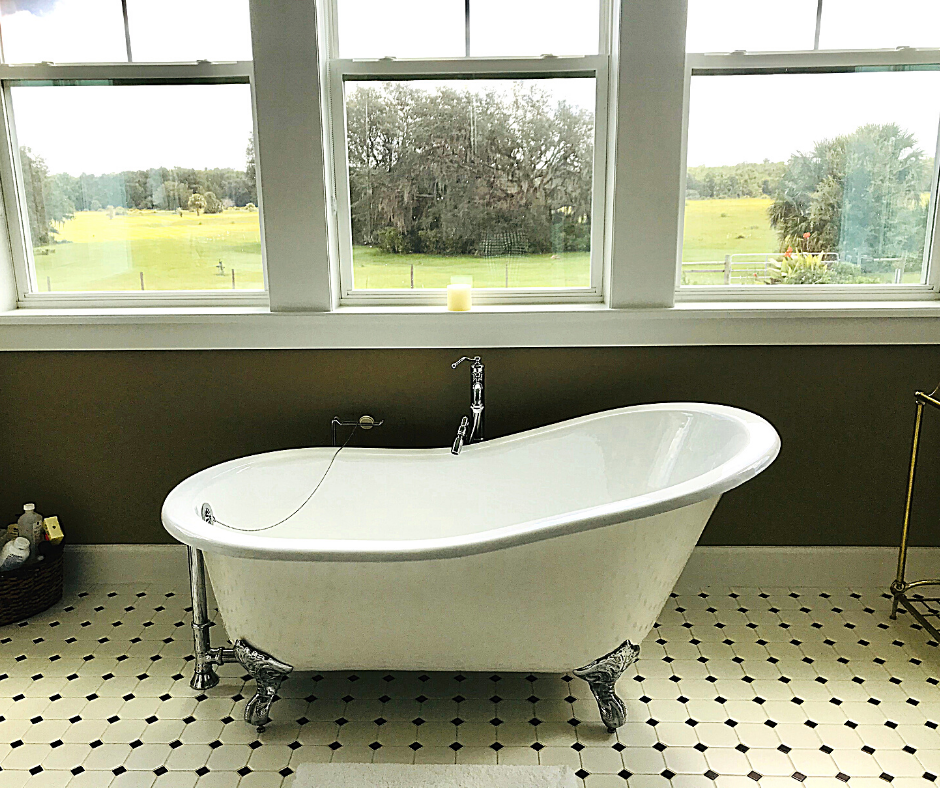
At Westmont…
We take great joy in making dreams come true. And we know that part of that process involves paying attention to ALL the details that matter most to YOU.
Whether you are super clear on your vision or just beginning to explore what “can be,” let our expert team step in and make your story as cool as this one.


