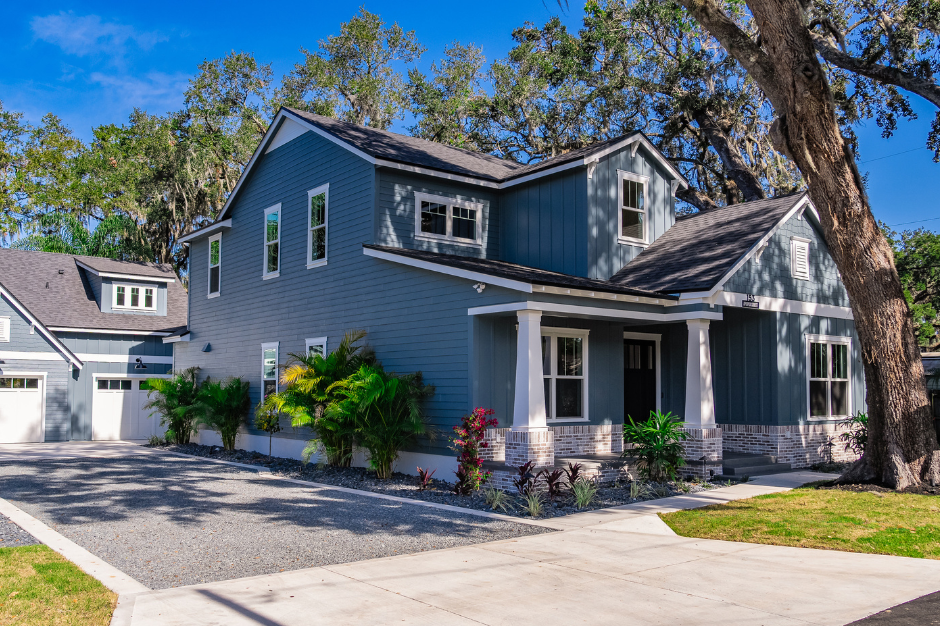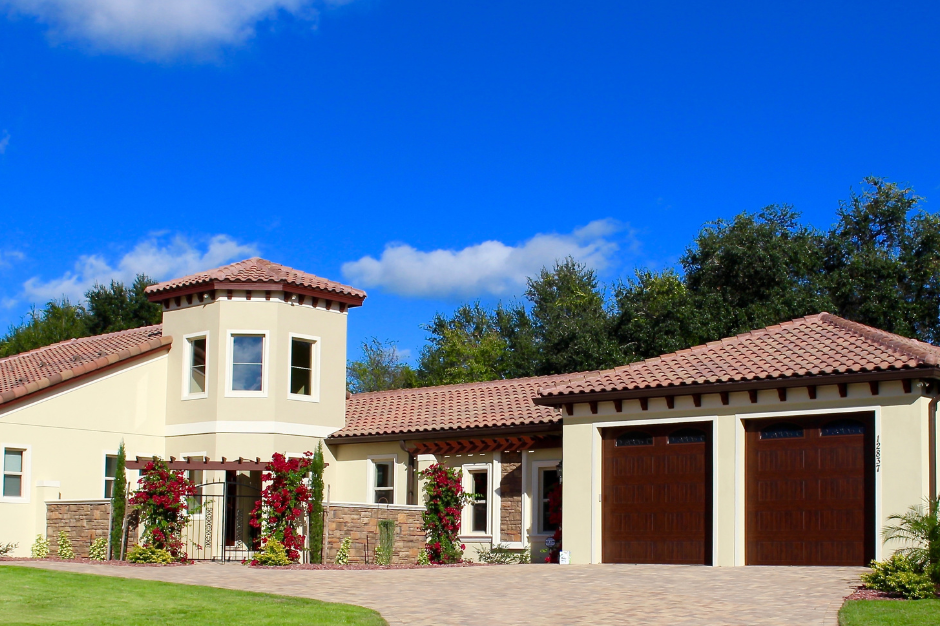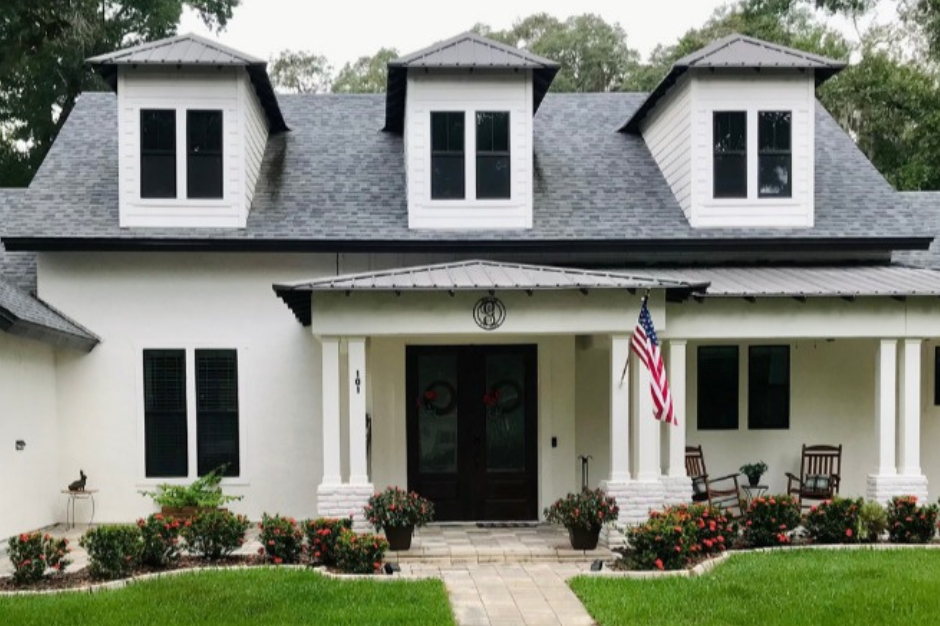Homes inevitably shape memories.
And the exciting part of building a custom home is that you have endless options that can fit well with YOUR family’s lifestyle.
However, that privilege might seem overwhelming and a little scary as you begin the process of figuring out the actual floor plan.
What rooms are non-negotiable? Which features will you prioritize, and what aspects of a home will you decide to forego?
If you’re in the “exploring possibilities” phase, you may want to head over to Google and search out various floor plans. Take notes on the layouts you like, why you like them, and also decide what isn’t essential to you.
Building a custom home means you GET to be creative, so don’t be afraid to mix and match from existing house plans.
As you begin to collect your thoughts, an obvious starting point is to decide on the amount of square footage you’ll have, and the style of home you’re drawn to. These two factors will definitely “play into” the possible choices for a floor-plan.
Although we don’t believe that there is only one ULTIMATE family-friendly house plan, we do see common themes in the homes that our families fall in love with. And we understand that certain qualities go into having a perfect flow.
Here are seven features to consider if you’re focused on building the ultimate family-friendly home.
1) Kitchen, Mudroom, Garage, Oh My
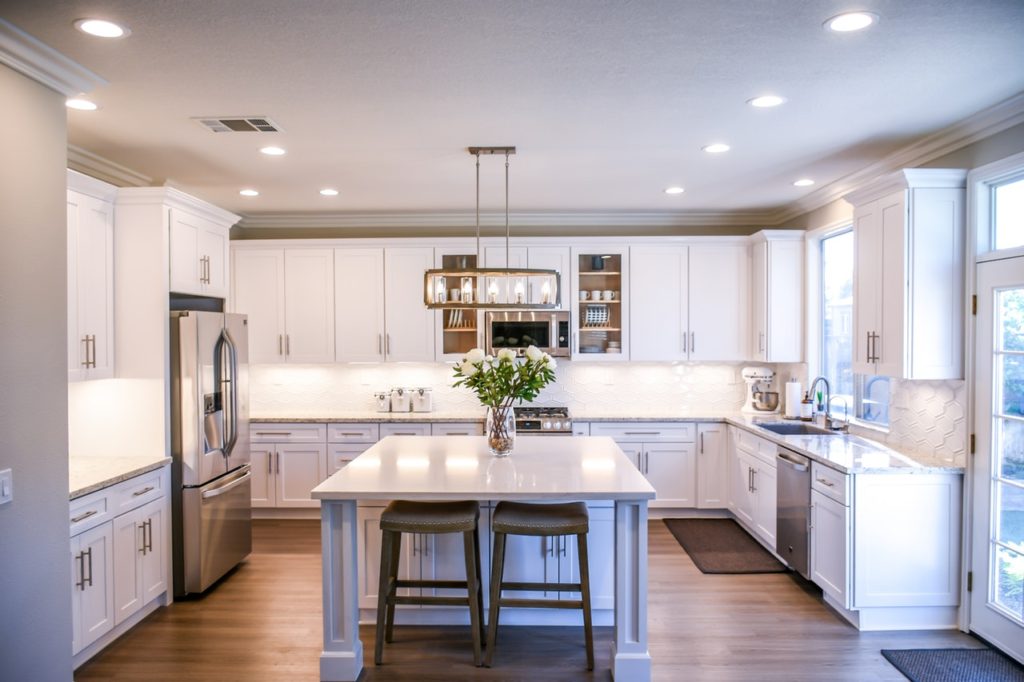
Florida homes often have laundry room pass-throughs to the garage. But an even better solution might be to take a cue from our northern friends—add a mudroom.
When your garage is situated close to the kitchen, it certainly makes the chore of unpacking the groceries a lot more efficient. But having a mudroom as the transitional space between the two also makes functional sense.
Here are ways you can stack up the advantages:
- Place an outdoor rug in this room, and you’ll keep a lot of extra dirt, leaves, and dust from coming into the kitchen
- A built-in bench makes it easy for small children or older adults to put their shoes on before heading out
- Under-bench baskets add extra storage space for shoes, outdoor toys, a first-aid kit, beach supplies, pet essentials, etc.
- A full-length mirror for one last check before you dash out
- A countertop where you intentionally leave things you don’t want to forget—like birthday gifts or grocery bags
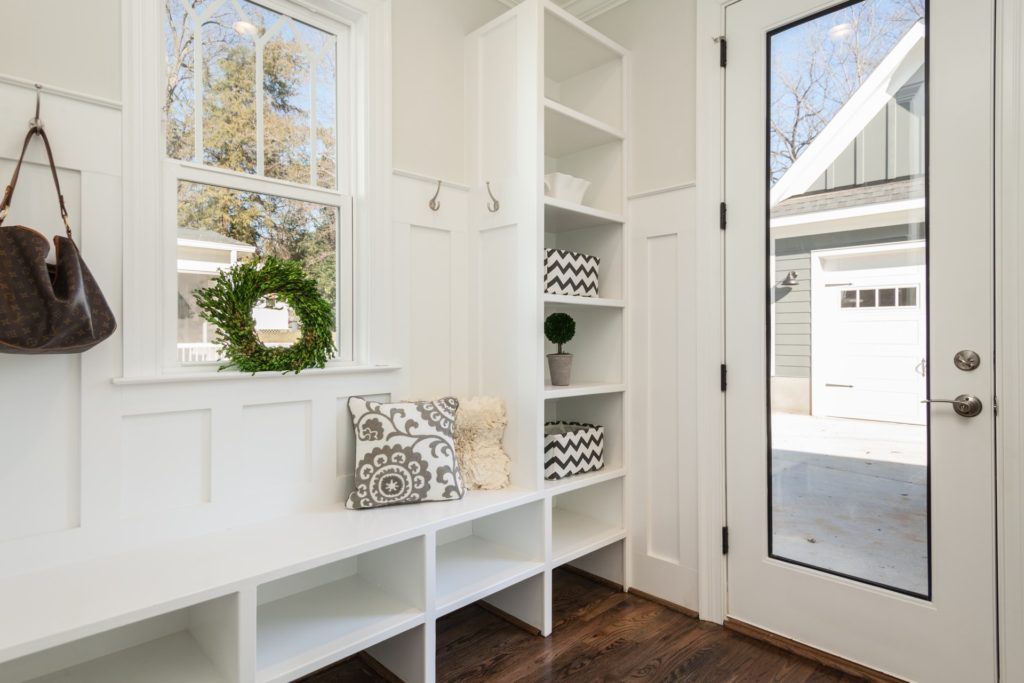
2) Split Plan, Yay, or Nay?
You may be in the “camp” of parents who LOVE to have the kids’ rooms on the other side of the house—often referred to as a split plan.
Greater privacy and a quieter setting are usually the reasons listed. An additional benefit is that this scenario can result in no hallways since the rooms can all be placed off of living and dining spaces.
On the flip side, there is an equal amount of parents who want to be close to the children’s bedrooms—especially when they are young. In this case, the rooms are all within close proximity.
Personal preference plays a big part in this decision, but it’s important to consider which option will work best for the long haul.
3) Home Office That Works
With more and more employers allowing for remote-work-flexibility, home offices are becoming a hot commodity.
When tucked away from the louder spaces in the home—like the family room and kitchen—a dedicated home office can improve productivity.
Easy access to the front door also makes sense for deliveries or at-home meetings.
4) A Laundry Room’s Best Kept Secrets
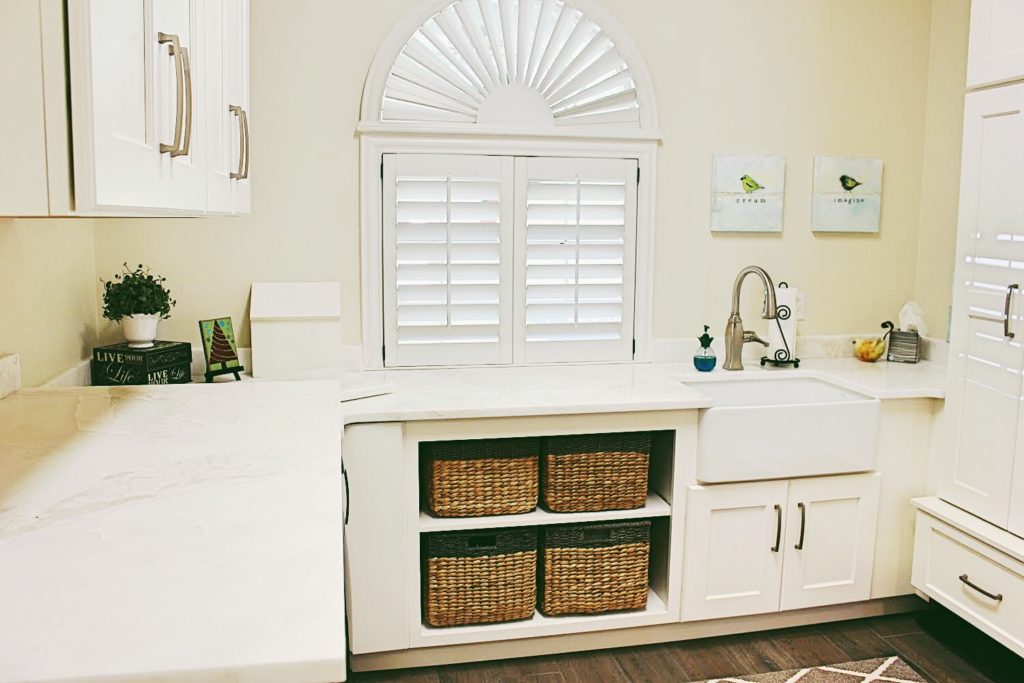
Families create a lot of dirty clothes.
And although a laundry room is an obvious necessity in every home, a spacious room with great lighting, cabinets, utility sink, and countertops isn’t always the norm.
Creating an organized space means that folding, ironing, sorting, and hand-washing can all get done in one place—which is a major convenience for busy families.
5) Open Spaces, Party-Style
A GREAT room is a great feature.
Traditional living rooms with formal furniture exclusively used for special occasions seems to have “run its course,” and the great room seems to be taking its place.
This more functional space is usually large and open, with volume ceilings, and connected to the kitchen. It’s perfect for everyday family rhythms and is also suited to large gatherings and parties.
And the “cherry on top” is when the great room leads out to some awesome outdoor living spaces through a full wall of sliding glass doors.
6) A Room That Grows With You
Young families love the idea of a playroom where the doors can be shut to the “mess” at the end of the day. Sometimes called a bonus room, this can be designed as a safe space for toddlers to spend hours dumping their blocks, setting up their trains, or coloring at a small desk.
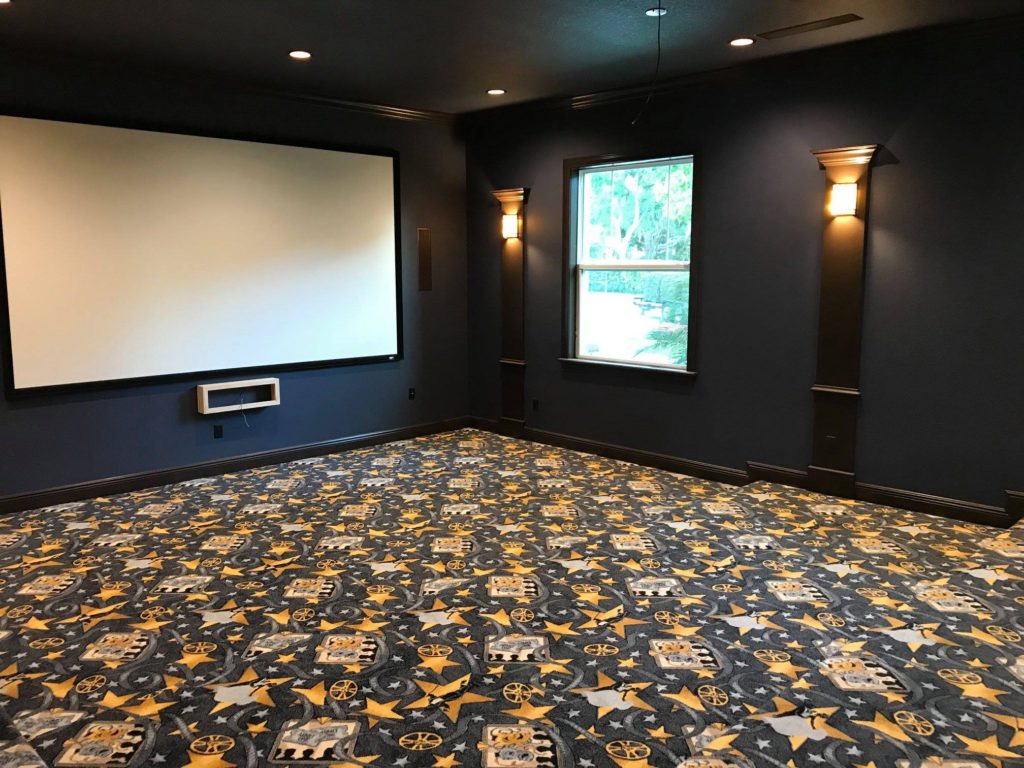
But the greatest aspect of this bonus room is that as those toddlers turn into teens, the room can grow with them. When the space is well-designed, it can easily become a game room or home theater so that your kids want to bring their friends over.
And if necessary, a bonus room can also be converted into a guest or in-law suite if the need arises.
7) Behind Closed Doors
Thanks to a lack of cellars or basements, Florida homes typically are missing adequate storage space, as compared to their northern counterparts.
A family-friendly floor plan is very intentional to include sizable closets and storage in every area possible. This can include:
- Walk-in bedroom closets
- Large pantries
- Usable storage above garages
- Built-in garage saver spaces
- Walk-in attic storage
- Under staircase hidden shelving
21 Years and Counting
Families are our specialty.
If you’re starting the home building journey and need some experienced direction, call the Westmont team.
We’ll listen to your preferences, desires, and needs and together come up with the ultimate family-friendly plan for you.


