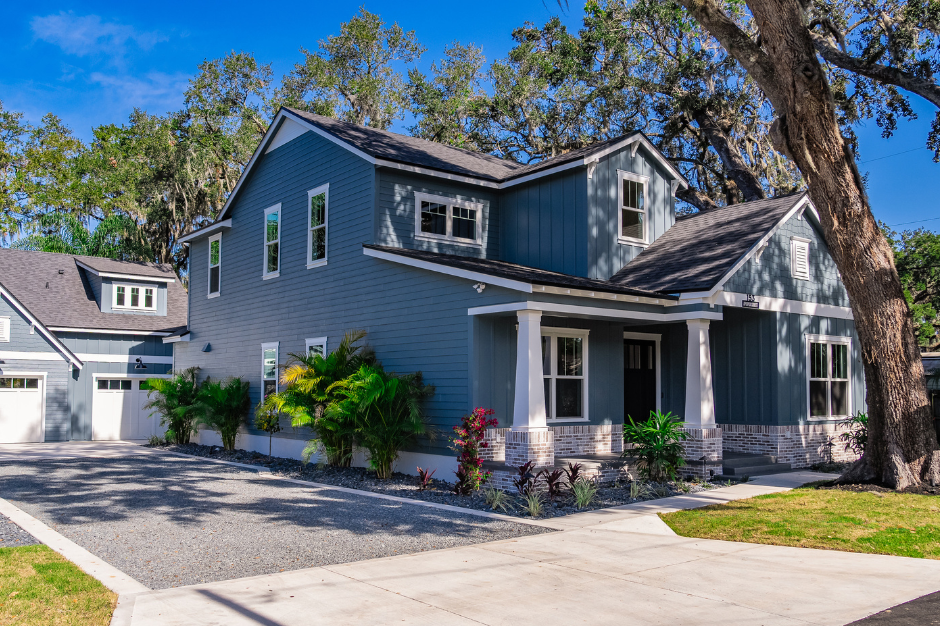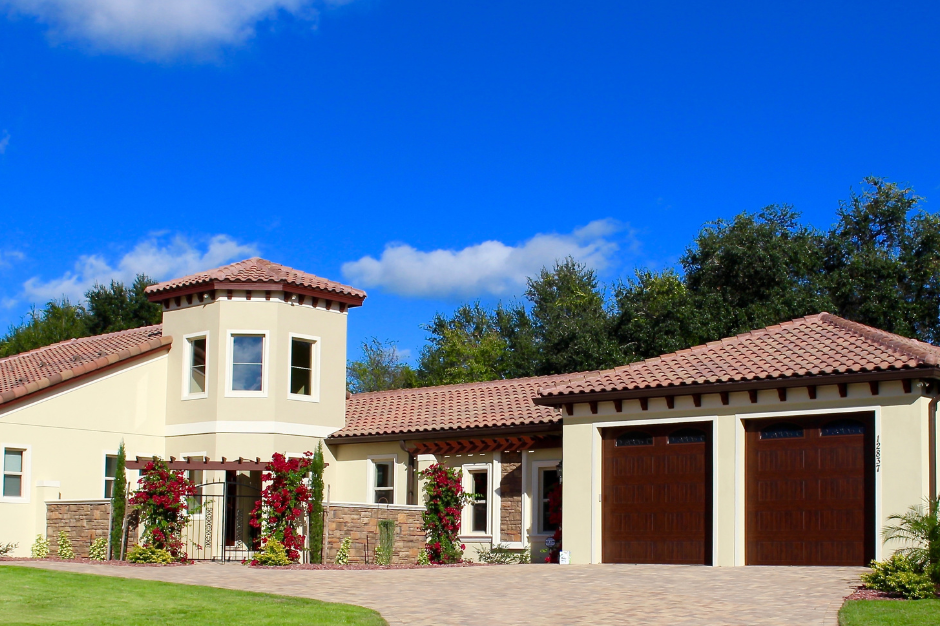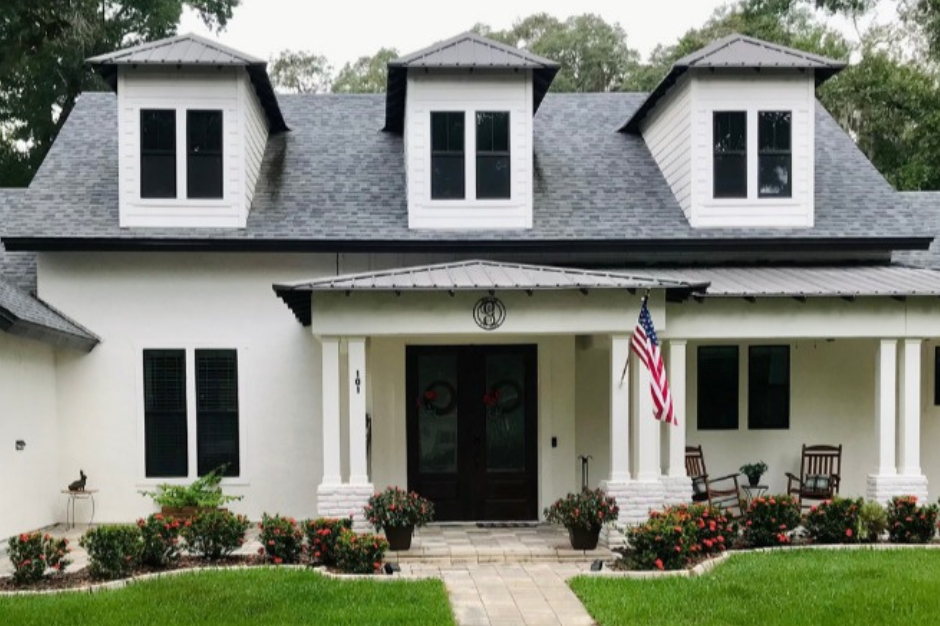
What’s YOUR favorite room in the house?
If you chose the kitchen, you would be in good company.
According to Ranker—a leading digital company for opinion-based rankings, on just about everything—83% of the people surveyed, selected the kitchen.
It’s not surprising since everyone needs to EAT. But it also seems to be an area where friends and family congregate pretty regularly.
Since it gets a lot of traffic, high performance is a must. But no one is going to complain about it being attractive as well.
Here are 5 great perks that a custom builder can ensure are part of YOUR kitchen experience.
1) Pantry Space the Way YOU Want It
Storage is a big deal, and when you build a custom home, it’s NOT an afterthought.
If your current pantry always looks like a small bomb went off inside, or like your neighbor’s 3-year-old organized it, then you can appreciate a well-thought-out pantry.
Depending on your family’s lifestyle, cooking preferences, and the size of the kitchen there are options for you to choose from. You might consider any of these:
- Large walk-in, lined with shelves
- A “hidden” pantry that looks like part of the cabinetry
- Pull-out rolling shelves that make the most use of space
- Customized shelving that takes into account the storage of countertop appliances
It could be argued that there are pros and cons to all the different pantry options. For example, a large walk-in DOES take up a significant amount of “real estate” in the kitchen, and its location might be less accessible. However, it provides ample room for storing extras, if that is important to you.
Be sure to talk with your builder about your kitchen priorities, and then make the choices that are most suited to your family.
2) Creative Statement In Your Backsplash and Countertop
Although the backsplash and countertop both serve a functional purpose, this is the space that you can have a powerful aesthetic “pop.”
Thanks to a wide range of colors and materials there are endless combinations that result in the visual allure you imagine in your kitchen.
Once you have chosen the materials you want to use, also consider:
- Will you be doing a backsplash in the entire kitchen or just a portion of it
- Whether to use the same countertop materials for the backsplash or complementary materials
- Will you keep the countertop the same for an island or will you change it up
- Ease of cleaning
- Waterfall off the countertop (like in the picture below)

This piece of kitchen design is where you really can make your own creative statement. However, it’s never a bad idea to consult with a designer to make sure that the look you are hoping for is reflected in your choices.
3) Efficiency and Flow in Your Workspace
There’s actually a “science” behind the efficiency in the kitchen, and it’s called the work triangle.
Imagine for a moment, drawing a straight line from the center of your cooktop to the center of your refrigerator to the center of your sink, and then back to the cooktop.
This is the space where you do most of your “cooking work” and FLOW matters when it comes to efficiency.

Whether you are talking through a remodel of your current kitchen, or you are building your dream kitchen, a knowledgeable builder will lead you to optimize your workspace. Keep in mind that this should happen whether you have a lot of square footage to work with or not.
4) Cabinets That Go the Extra Mile
The layout for your cabinets is another area of the kitchen where you get to add your personal touch.
Standard in many kitchens is a 30-inch cabinet but in the custom world, you can go with 42-60 inch uppers. These not only provide you with more usable space but they also draw the eye upward—creating a more elegant look.

Be sure to consider the best use of space as well as HOW you might add eye-catching appeal with these details:
- Staggard elevation of cabinets
- Use of different cabinets for the island
- Glass-door on some
- Upgraded hardware
- Use of crown molding

With so many decisions to be made, it’s helpful to show your builder or designer pictures of kitchens you love.
5) Cook Space That Never Disappoints
Having the ability to serve a large family, prepare a holiday meal, or just entertain with ease is a perk that is most appreciated IN the moment.
The typical 30-inch, 4-burner stovetops can get the job done but not always with excellence.
For most people, a dream kitchen includes a much larger cooking area with options like:
- 36-48 inch stovetops
- Multiple burners
- Gas—which provides a more accurate and quicker temperature
- Pot fillers with a swing arm (pictured below)

What’s Your Dream Kitchen Look Like?
Did we include all the extras you envision in the perfect kitchen? Let us know. Take a moment to share with us your favorite kitchen perk. Or contact us here to make your custom dreams a reality.




