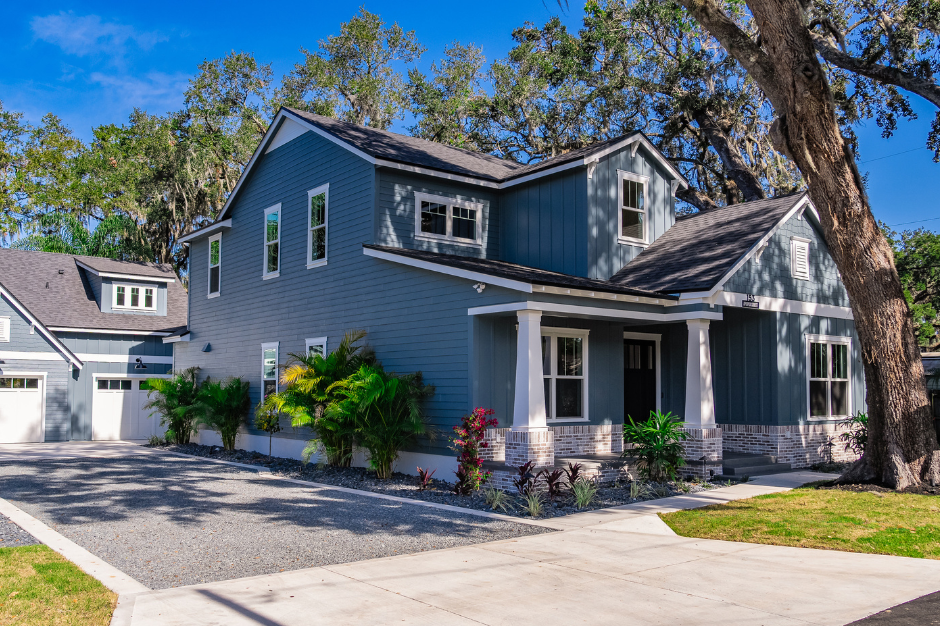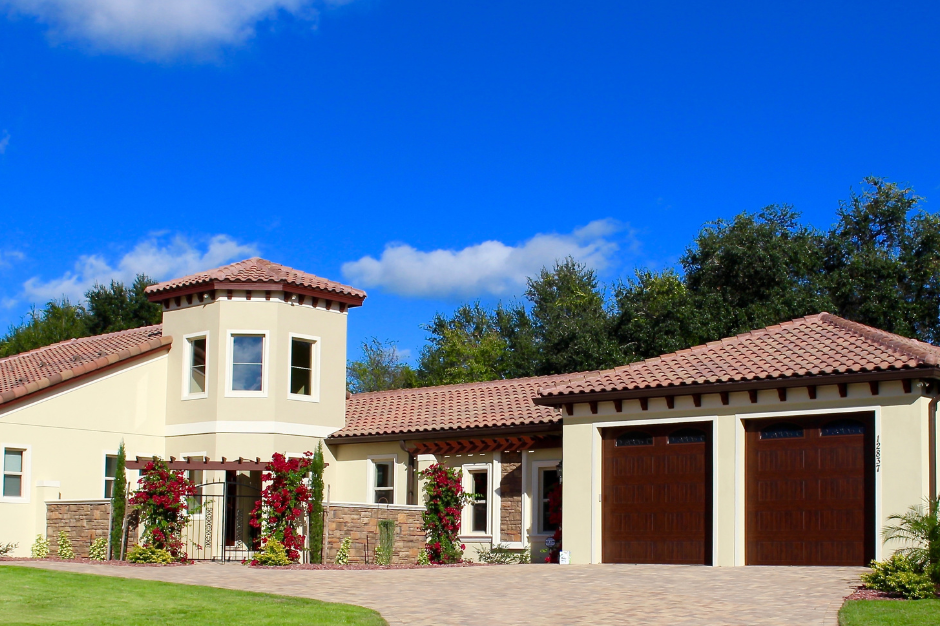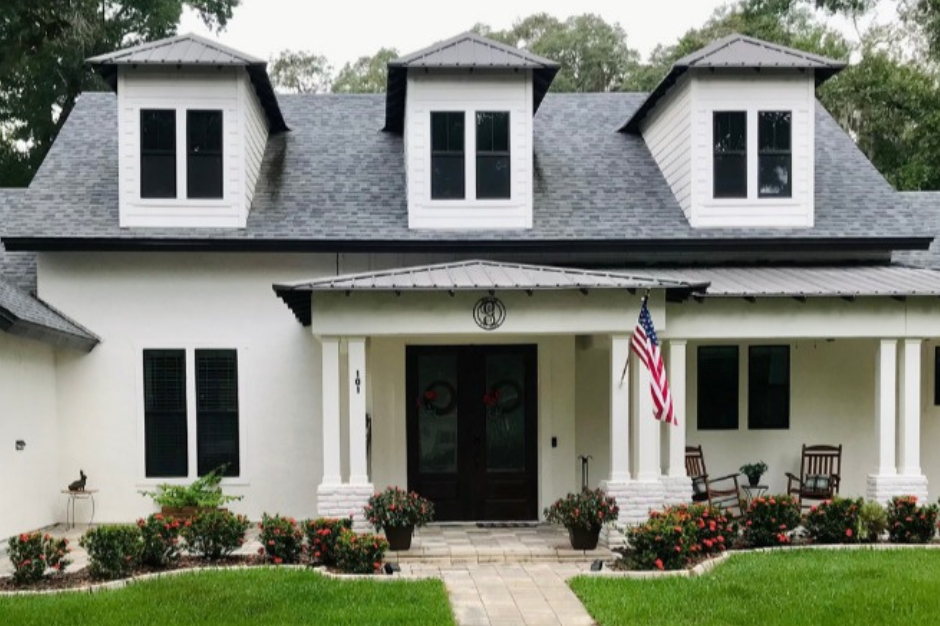VISION HOME – SUMMARY OF GREEN COMPONENTS
1. WATER CONSERVATION AND WATER RECLAMATION – Our team TOOK a four pronged approach to demonstrate wise stewardship of one of our most precious environmental resources….WATER. We installed cistern tanks providing 7,000 gallons of rain water storage capacity underground to be used for irrigation. We installed a Hoot closed aerobic wastewater treatment system to capture and store used shower water, washing machine water, sink water, etc. The Hoot system treats the wastewater and re-uses it for irrigation. Every year, between the cistern tanks and the Hoot, the VISION House will capture for re-use over 300,000 gallons of rainwater and wastewater for irrigation. We implemented Florida friendly landscaping principles as outlined by the Florida Yards and Neighborhoods Program. The VISION House landscape requires minimal irrigation to thrive as compared to conventional landscapes. Finally, we installed low-flow water fixtures (sinks, toilets, shower heads, etc.) within the home along with using the most water efficient appliances (washing machine, dishwasher, etc) all of which will significantly reduce the amount of water used within the home.
2. SIPs (STRUCTURAL INSULATED PANELS) – The exterior building envelope of VISION House is constructed using SIPs which are 6.5″ thick foam panels sandwiched between OSB. These composite panels are extremely energy efficient (R-value greater than 20), extremely strong, which is a big plus to safeguard against hurricane force winds, and dramatically reduce the time to construct the home’s exterior envelope.
3. NON-VENTED, SEMI-CONDITIONED ATTIC SPACE – By creating a non-vented, semi-conditioned attic space, lined with closed-cell spray foam insulation, we eliminated the potential of water intrusion damage caused by hurricane wind driven rains entering through soffits and ridge vents. For Central Florida’s hot-humid climate, the non-vented attic space also allows us to place the HVAC ductwork in the attic and not have to concern ourselves with subjecting the ductwork to an extremely hot and humid attic, otherwise, the air within the ducts would constantly be heated by the hot surrounding air, which in turn causes the HVAC system to work harder and consume more energy to keep the house cool.
4. CAREFUL PLANNING OF ROOF DESIGN AND MINIMAL USE OF EAST AND WEST FACING WINDOWS. – Rather than build a typical gable roof, we opted for a hip roof design for VISION House which, due to its aerodynamic design, makes the house much less susceptible to damage from hurricane force winds. Secondly, since the vast majority of solar heat gain into a home is the result of east and west facing windows, we’ve dramatically reduced the use of these windows in VISION House, therefore lessening the energy load on the HVAC system. .
5. PROPER MANAGEMENT OF STORMWATER RUNOFF – The VISION House landscape will incorporate various design principles geared towards the proper management of stormwater runoff. During heavy rains, stormwater runoff collects and carries pollutants (motor oils, fertilizers, etc) that have accumulated on impervious surfaces (streets, driveways, walkways, etc) and lawns. With the VISION House landscape, we will incorporate pervious surfaces which allow rain water to seep through the pervious surface and directly into the ground, therefore avoiding the formation of stormwater runoff. We will also utilize swales and rain gardens in the landscape to capture stormwater runoff which may develop during extremely heavy rainfall events. .
6. LOW E, DOUBLE PANE WINDOWS – All windows within VISION House are low-e, double pane windows. The low-e minimizes the introduction of heat into the home from the sun’s hot solar rays. The double pane feature creates a barrier of air insulation within the window panes, thereby minimizing the introduction of solar heat gain into the home. The double pane feature also acts as a sound suppression barrier which helps to prevent noise pollution from entering the home.
7. RECYCLING PROGRAM – Recycling was an important priority for the VISION House team. Many of the construction materials we used are made of recycled materials, such as, composite wood decking manufactured using recycled woods and plastics, concrete containing 30% fly ash as an environmentally friendly substitute for cement, I-Joist recycled wood framing studs, etc. We’ve also implemented a job site recycling program. Paper, plastic, metal, and steel waste was separated into their respective bins and hauled away to be recycled. Wood scraps were also separated at the job site and run through a chipping machine, with the resulting wood mulch used for landscaping.
8. ADVANCED FOUNDATION AND HOUSE WRAP MATERIALS – VISION House incorporates an advanced foundation water proofing membrane. This membrane provides a thick layer of plastic impermeable protection to prevent water from touching the outer surfaces of the basement’s walls. In the event water manages to somehow find its way past the first layer of defense, the membrane’s dimpled structure allows the water to freely drain via gravity down to a drainage pipe installed around the exterior base of the basement. For the exterior walls on the 1st and 2nd levels, we’ve installed an advanced house wrap product that operates using the same principles implemented for the basement walls. These advanced products play a key role in keeping rain water out of the house, therefore avoiding water intrusion damage, mold, health issues, etc.
9. HEALTH CONSCIOUS INTERIOR DESIGN – The VISION House interior design is conducive to a healthy environment within the home. For example, low VOC (volatile organic compounds) paints were used to eliminate the harmful affects of off-gassing, we used natural woods which do not contain harmful formaldehydes, no use of non-toxic adhesives, natural fibers for draperies and floor rugs, floorings and cabinets made from wood obtained from a certified forestry, use of indoor plants for natural air purification, no products which contain PBDEs (polybrominated diphenyl ethers) as a fire retardant, etc. Many of the interior design principles used are those outlined by the American Lung Association’s Health House Program.
In closing, it’s important to mention VISION House will be certified per the NAHB Model Green Home Building Guidelines, the Florida Green Building Coalition Standards, the Institute for Business and Home Safety “Fortified For Safer Living” Guidelines, and the Florida Water Star Program.




